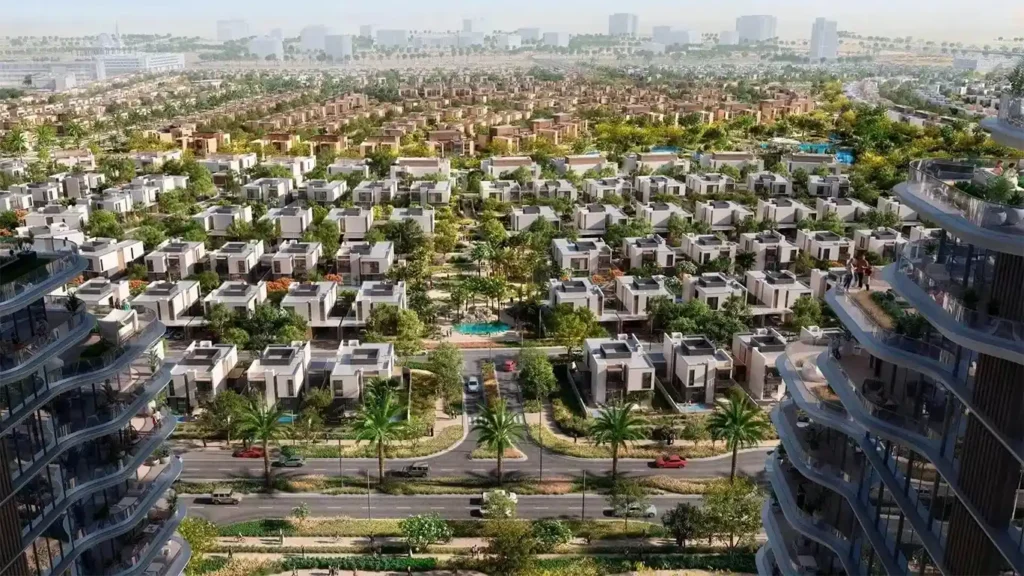 Skip to content
Skip to content
Starting Price
Payment Plan
Handover
Soul by Vision is a perfectly modern residential tower, 11 storey tall comprising 176 residences for sale, very well located in Dubai Production City, and designed to provide Studio, 1, 2 & 3 Bedroom apartments with high-standard facilities & amenities to enjoy high standard of living.
At Soul By Vision, comfort cannot go without all the luxurious features of the apartments and scenery. Every aspect of the house is tailored for one who loves to stay at home. Here’s what you can look forward to:
Spacious Apartments: From stylish and compact studios to spacious 3 bedroom apartments, with a number of configurations available all of which are designed to take advantage of light and space.
Modern Design: The insides are modern, minimalistic and serviceable—ideal for those who value the notion of present-day design. This is a house that can be dignified and yet, useful relatives speak of.
Dubai Production City is loud and busy - very lively indeed- and therefore holds a fantastic link with the Sheikh Zayed Road, Dubai Internet City, and other prime business locations. The project has so much public transportation, shopping, dining, and entertainment within its neighborhood that makes it the right spot for families and working professionals.

We’re reimagining how you buy, sell and rent. It’s now easier to get into a place you love. So let’s do this, together.
© 2025 Newgen Property, All rights reserved.